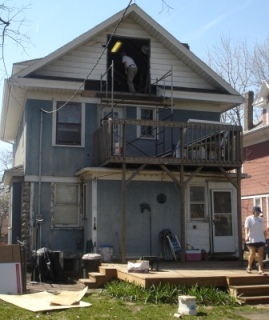
-----------------------------------------------------------------------------------------
The House - Part 1
How pathetic am I??? I don�t even remember the last time I updated. It isn�t like any of you are crying out there, though I did have one person sign up for my notify list which is usually a sign that people are giving up on me. Sigh.
So since my house is what is keeping me so busy, I will start a series of entries on the project that is �The House.� If any of you have ever been involved in ongoing remodeling projects, you will sympathize with the repetitive reply to the question �What are you doing this weekend?� I don�t know how many times I�ve uttered these words, but I have noticed that lately, there�s a bit more of a sneer behind my voice when I reply, �Working on The House.� Fucking The House.
Background:
It was summer 2001. The Greatest Company That Ever Lived� had just closed its doors forever, and I was working at a small start up, enjoying the fact that I was no longer living as an indentured servant. I had barely enough savings for a 5% down payment on a house, but was so sick of renting that I decided it was time to explore other options. With my younger brother at college and my older brother having these blockbuster attractions at his house commonly known as �grandchildren,� my parents were enamoured with the idea that I would have a place that had a space for them to stay when they visited. Little did they know the amount of sweat equity they would have to invest to have such a space. Blinded by a �can-do� attitude, we set forth looking at houses I could afford that would have space for us all. Surprise, surprise, we chose a fixer-upper with plenty of space, and a little too much �character.�
Believe it or not, back in summer of 2001, I did not have a digital camera. I was not, how shall we say, enlightened. So most of the �before� pictures I have are on film. Like real film. Like ew � film � what do you do with that??? So unfortunately, for now, you�ll have to use your imagination until I get the energy to scan those pictures in. Here are words (gasp! Not words!) to describe the various challenges facing us in this house:
Exterior:
My house is in a well-established neighborhood (read �old�) in Kansas City. The previous owner of the house indicated it was built in 1911, and based on some of the crap we�ve found in the house, I don�t think they were lying. I do have a picture of the outside of my house.

The stone/stucco exterior of the house is called a �Kansas City Shirtwaist.� It is a fairly common style in the neighborhoods, though many of the houses have siding vs. stucco, and others have similar shape, but no stone therefore, I guess they aren�t Kansas City Shirtwaists. As you can see, the house is in desperate need of exterior painting and new storm windows. Some idiot who owned the house before me decided to skimp on the storm windows and chose aluminum which gains a nice rust patina over the years. Lovely. That project was supposed to happen last spring, but then I got caught up planning a wedding and other misc. stuff, so we never got around to it. Maybe we�ll get to that later this summer or this fall. Someday, I will enter that house without holding my head down in shame due to its nasty faded blue color. Someday. I do have the snazziest roof in the neighborhood, however, due to the fact that the previous owner claimed it was only 10 years old on the seller�s disclosure when in fact it was more than 25 years old, four layers thick and in desperate need of a tear and replace. Score!
The back of the house is a train wreck. I do have a �during� picture of that to share with you. Please note me hanging my head in disgust in the bottom right hand corner of the picture.

What you see here is a conglomeration of poorly designed decks, a hastily done remodel on the back of the house introducing a second kind of siding, wires strung across the backyard by various utility companies and a back door that hangs crooked and swings out to hit one of the posts of the 2nd floor deck. On top of the 2nd floor deck is scaffolding that my dad and father-in-law are using to install a double French door. The installation of said door was necessary so that we had a way of bringing full sheets of plywood and sheetrock into the house. That hole was cut in the back of the house more than a year ago. Since then, my neighbors have had the lovely view of a sheet of plywood blocking the hole. I need to take an after picture because the installation of the doors is mostly complete, and it looks a million times better up there. Alas, the other eyesores on the back of the house remain to be addressed at a later date.
I promise to start in tomorrow on describing the interior of the house, and maybe, just maybe, I�ll have more pictures to share. In the meantime, I need to crack the whip and get busy with a few things here. The fun never ends�
3:48 p.m. - April 18, 2005
|
Journals I Read:
|